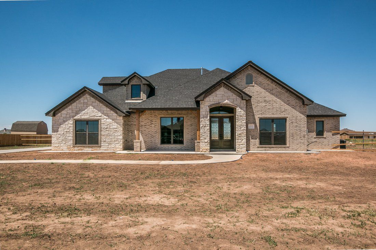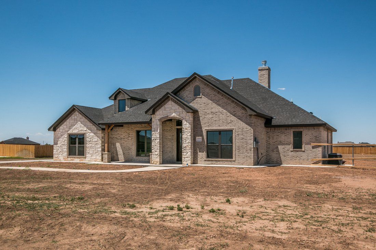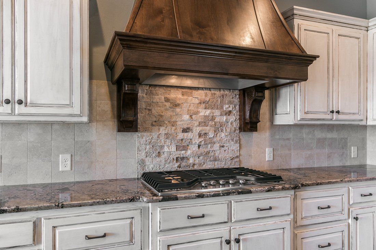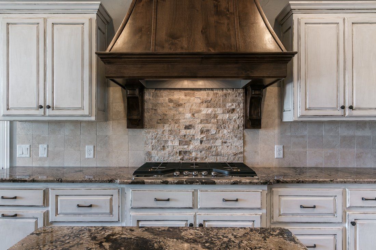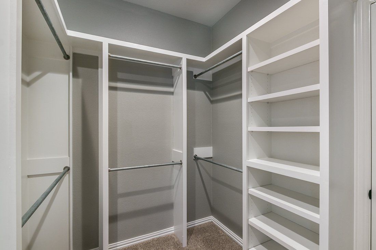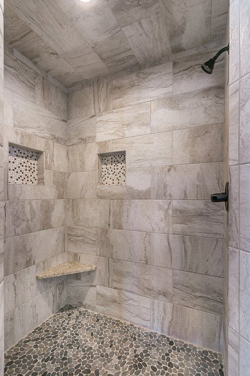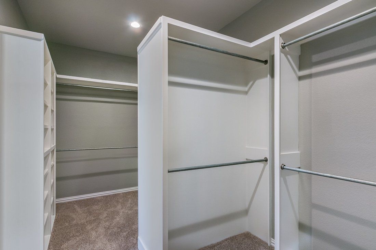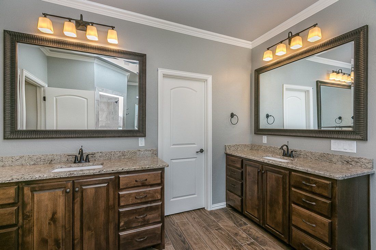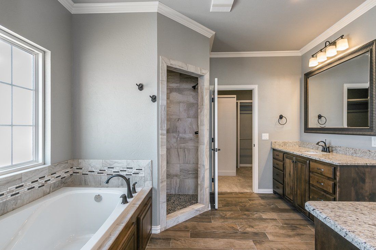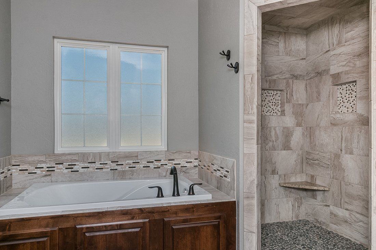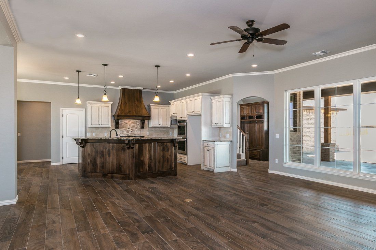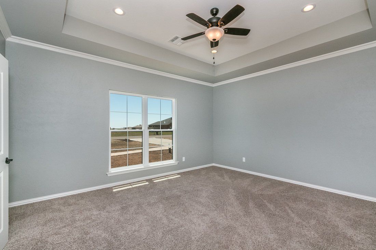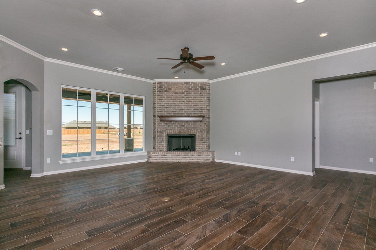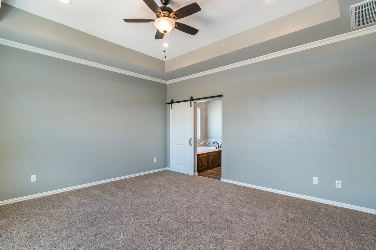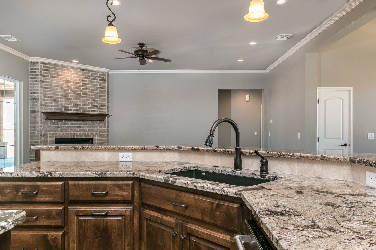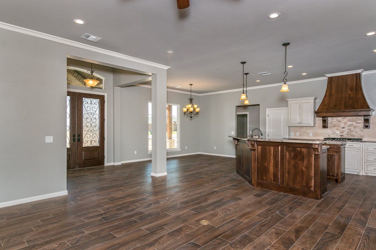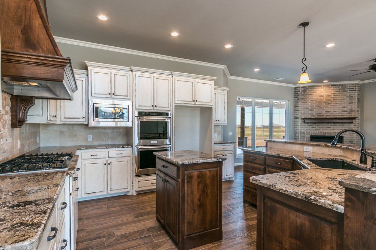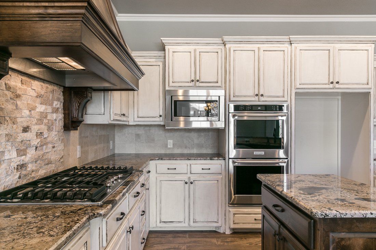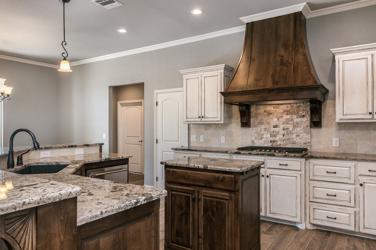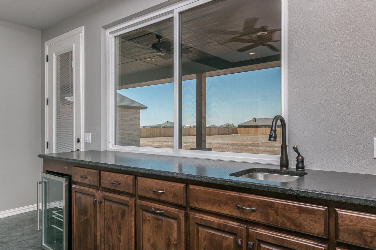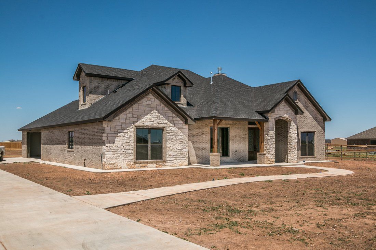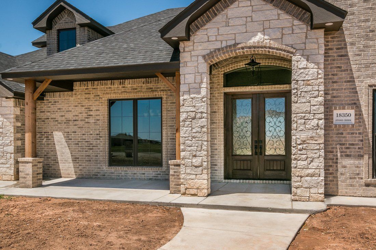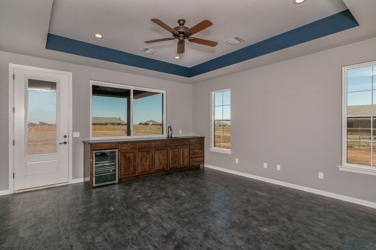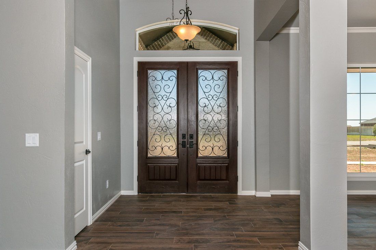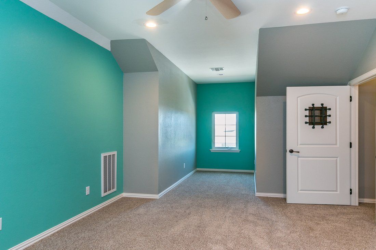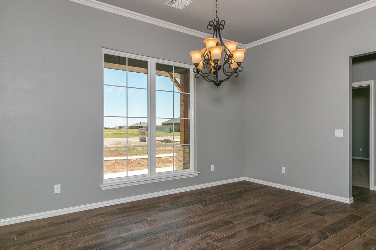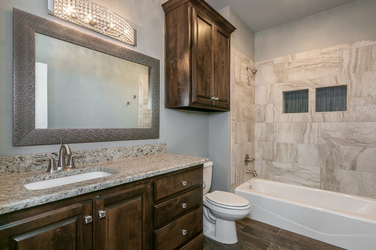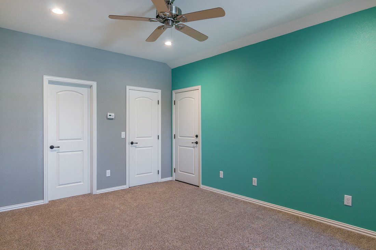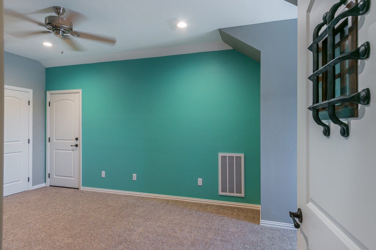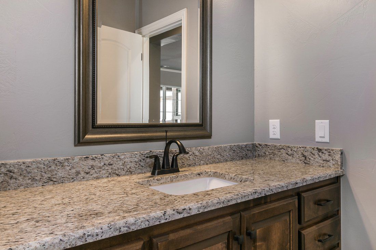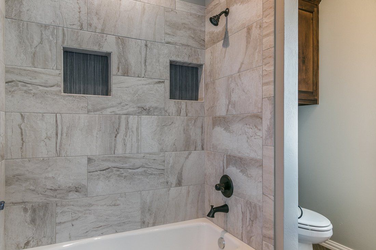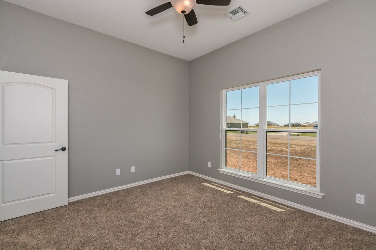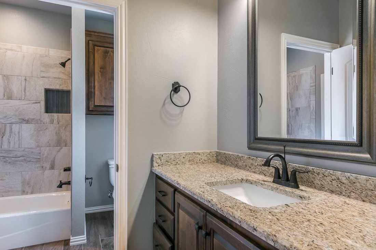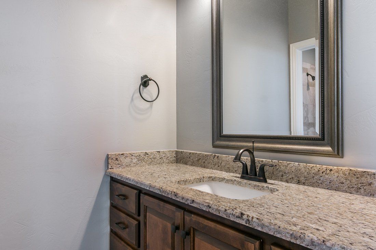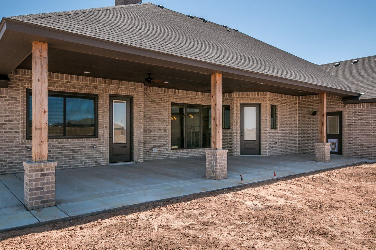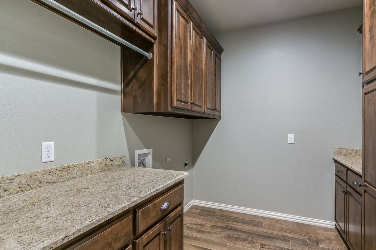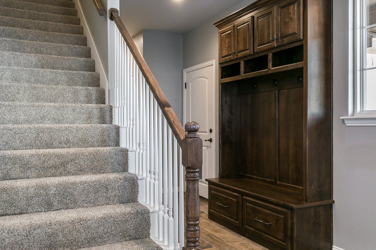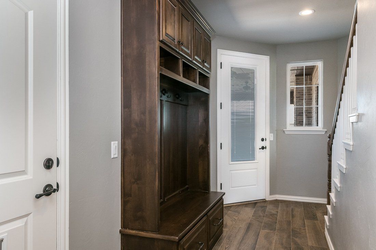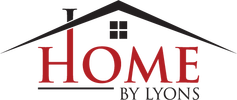Contact Us: 806-576-3735
D-1520
D-1520
2,870
Square Feet
4
Bedrooms
2
Bathrooms
2
Car Garage
Open layout in this 4 bedroom, 3.5 bath , 2 car garage HOME. Walk in to the large an open living room, kitchen and eating area. Living room is bright and airy with 3 large windows and corner fireplace. Kitchen has lots a cabinet storage and can have an optional island. Master is isolated and great size, attached master bathroom has a large tub and a 2 person shower. Master closet is open to the utility room for convenience. Upstairs is a bedroom with full bathroom, also could be used as a bonus room. With this very versatile floor plan you can choose to.
HOME by Lyons Amarillo and Canyon Office
7705 SW 34th Ave
Amarillo, TX 79121
HOME By Lyons Lubbock Office
3805 146th
Lubbock, TX 79423
Lyons Realty of Amarillo and Lubbock is HOME By Lyons preferred real estate company. Give them a call today if you need to sell a home first.
Lyons Realty Amarillo and CanyonLyons Realty Lubbock
© 2024
All Rights Reserved | Home by Lyons
© 2024
All Rights Reserved | Home by Lyons

